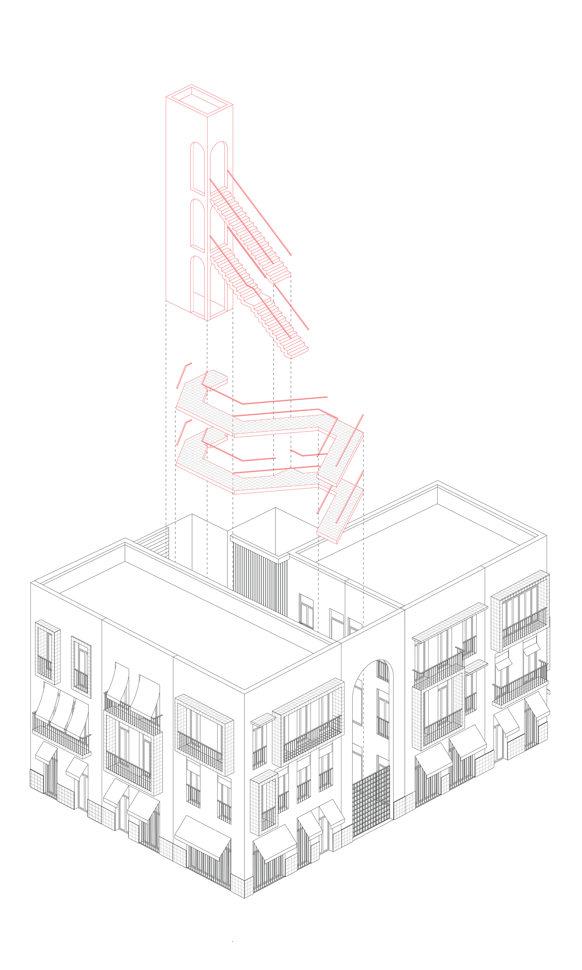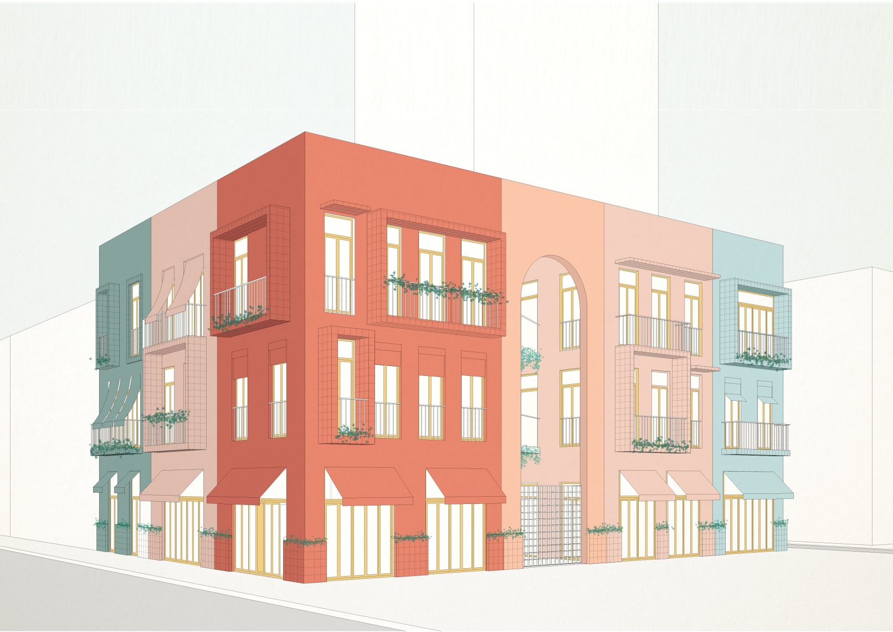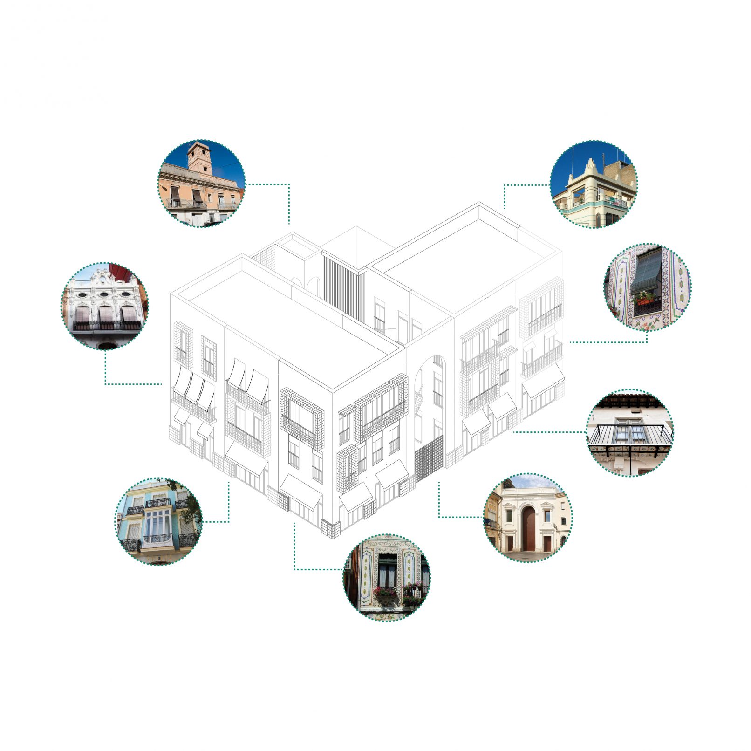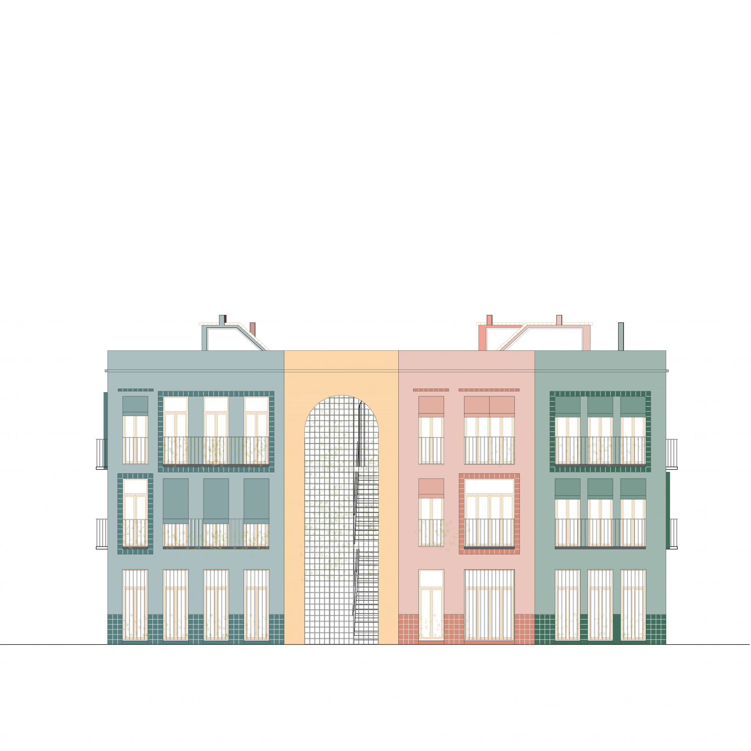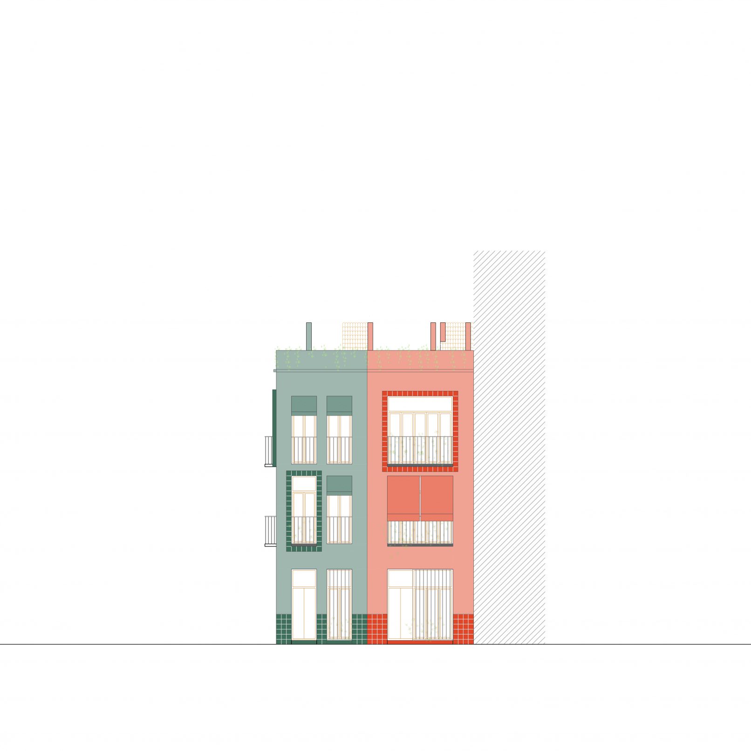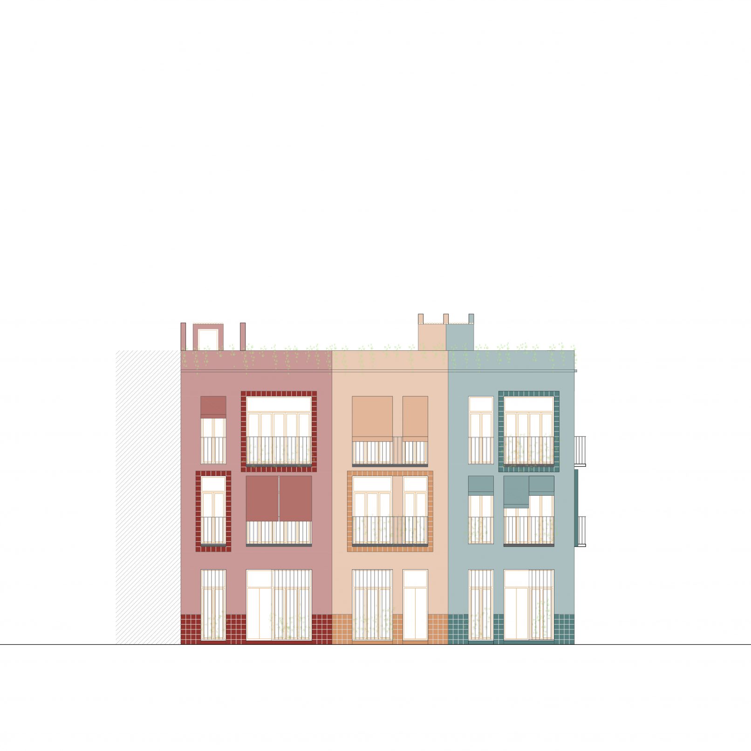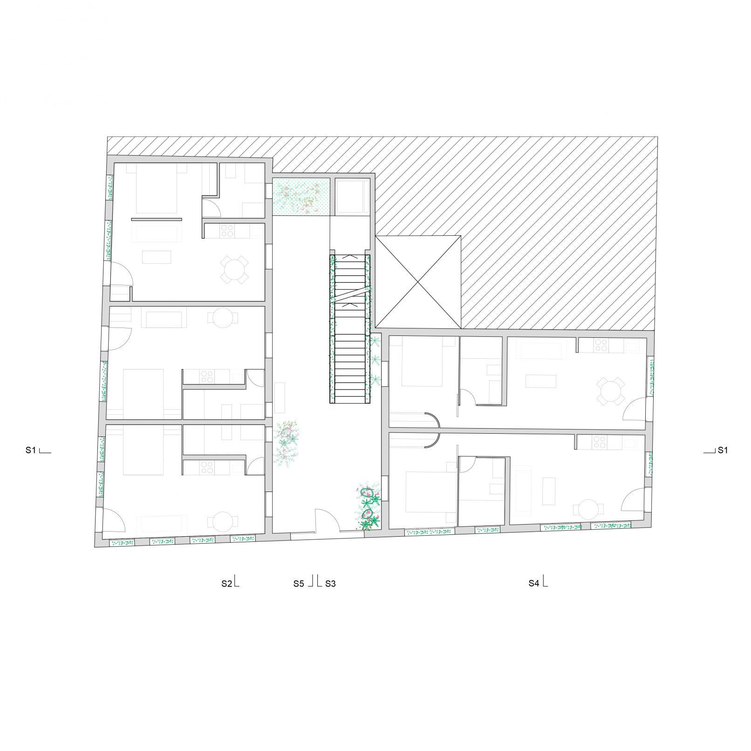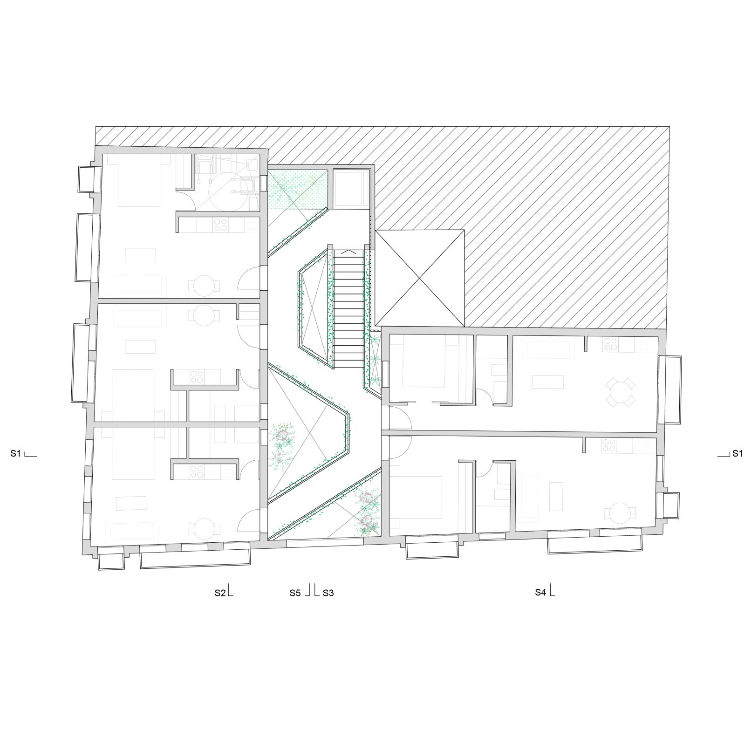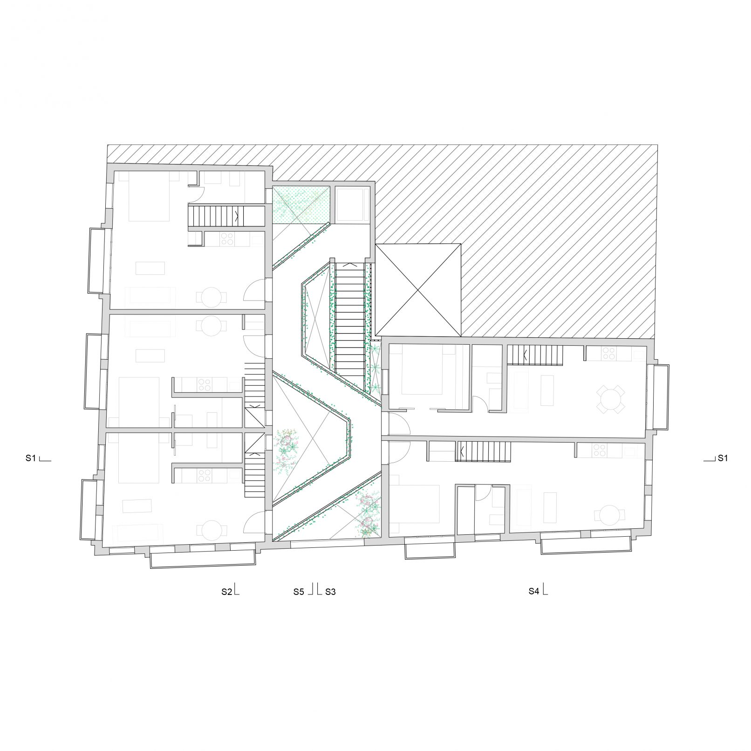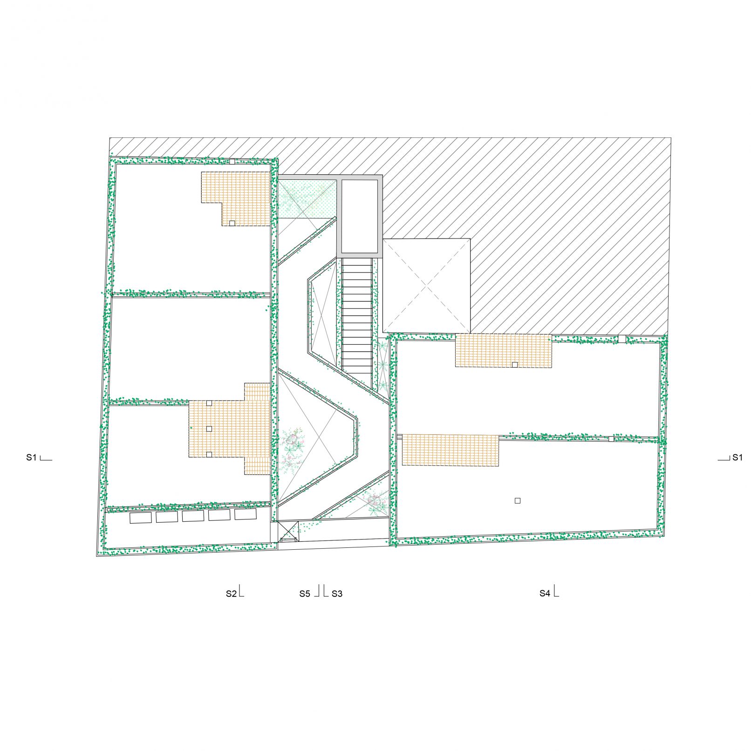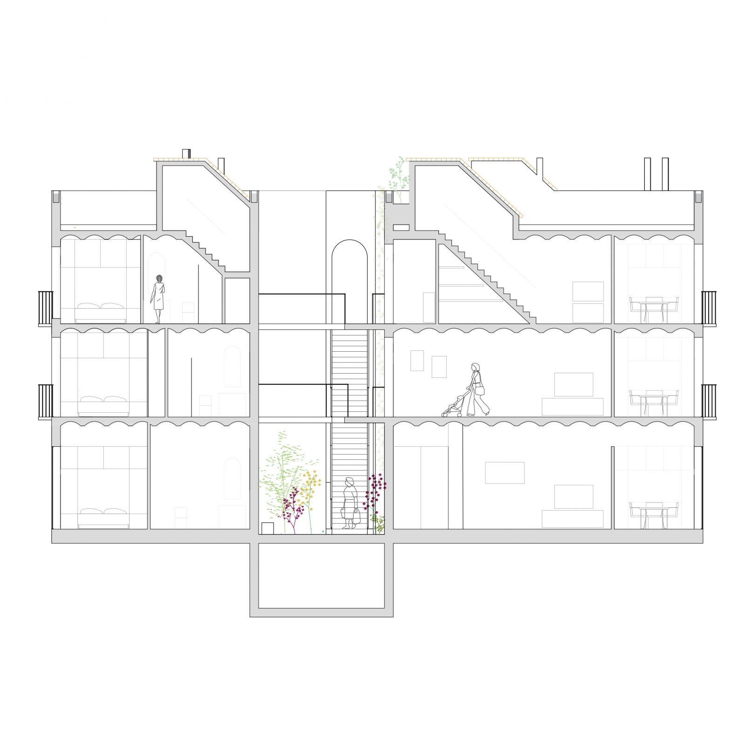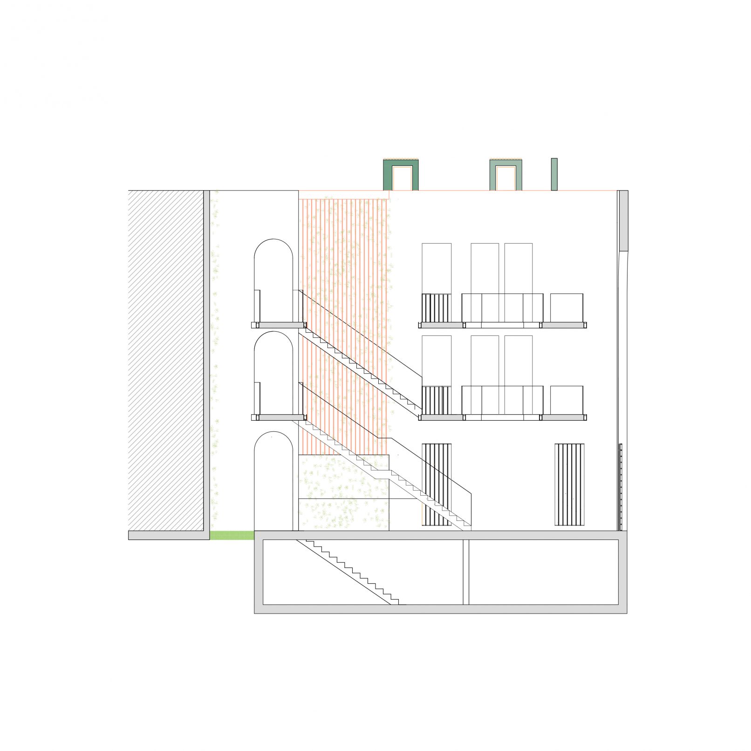The Village
Micro apartments in Valencia
Located in a protected neighborhood on the shores of the Mediterranean, this building seeks to replicate the traditional architecture of the surroundings in a contemporary way.
Here the typical houses were built on small family gardens, which generates narrow buildings with long interiors. This morphology made necessary the introduction of an interior patio that not only provided light but also helped to improve the ventilation of the interiors, especially in the hottest months of the year.
In accordance, the exterior of the building is fragmented to correct the large proportions of the plot on which it stands, imitating the colorful arrangement of the streets of the neighborhood. Inside, all apartments are oriented according to the prevailing winds and a central patio is introduced to ensure that all the homes are connected to the outside, creating a passive ventilation system. To help this system and increase the amount of light inside the patio, the walkways are distributed in zigzag touching the facades only at the apartments’ entrances and maximizing the gaps throughout the entire height. In addition, a large amount of vegetation is introduced in it, helping to reduce the temperature inside the patio, improving the levels of humidity, temperature, and air quality.
This way, the exterior of the building is conceived as a trompe l’oeil that is effortlessly inserted into the protected environment in which it is located. For its composition, different elements of the traditional architecture are incorporated blending this new construction with the old houses from the surroundings. While inside, the sixteen design micro apartments use sustainability criteria and transformable furniture solutions to create changing, comfortable and healthy interiors.
Client Private / Year 2020 / Type New Construcion Location Valencia (Spain) / Status Under Construction


