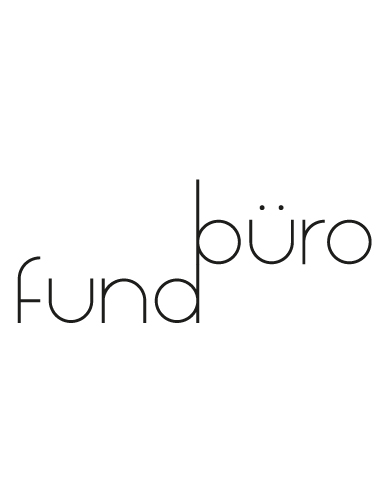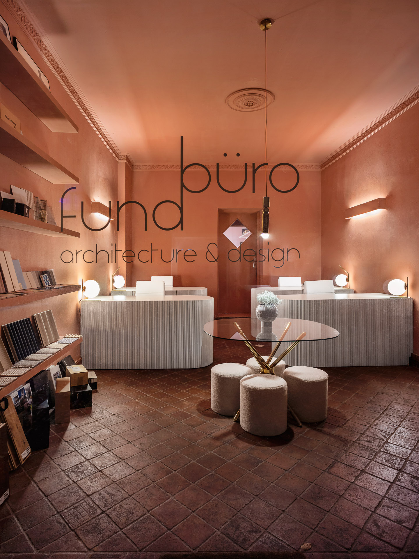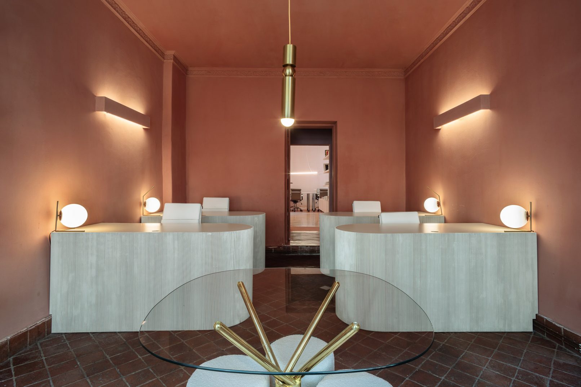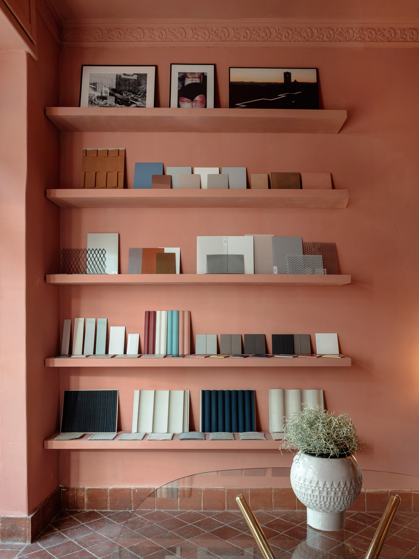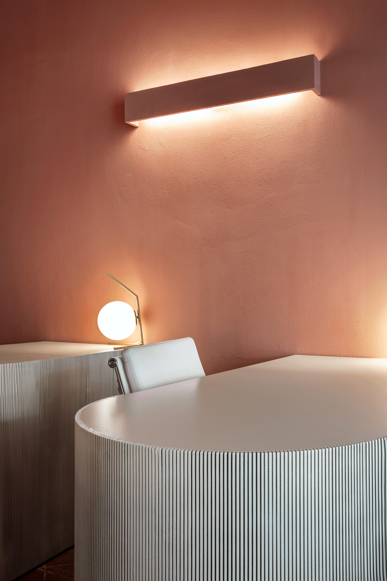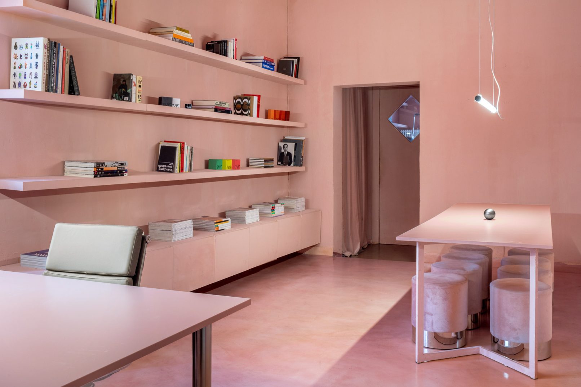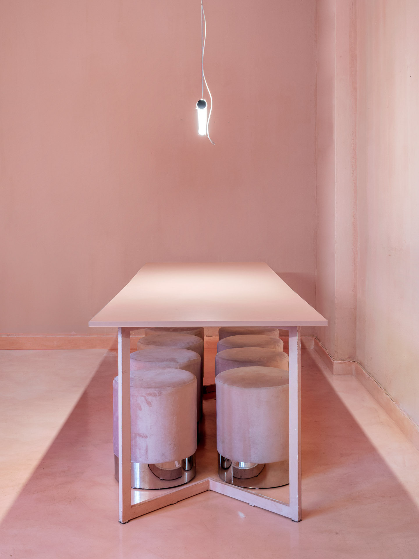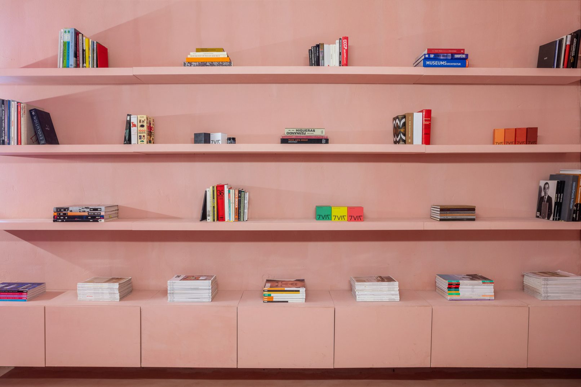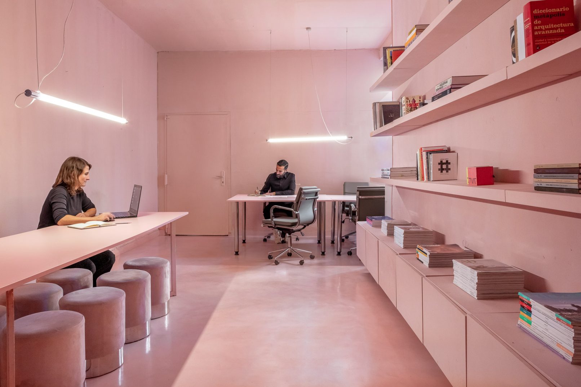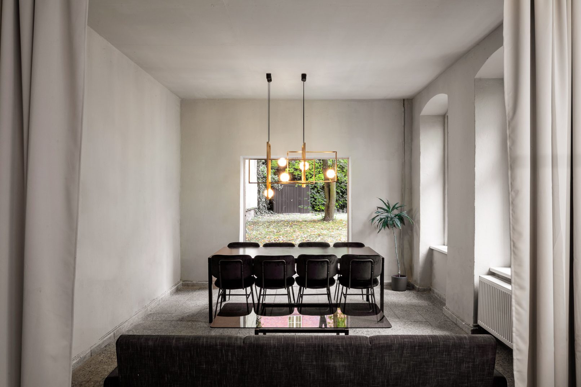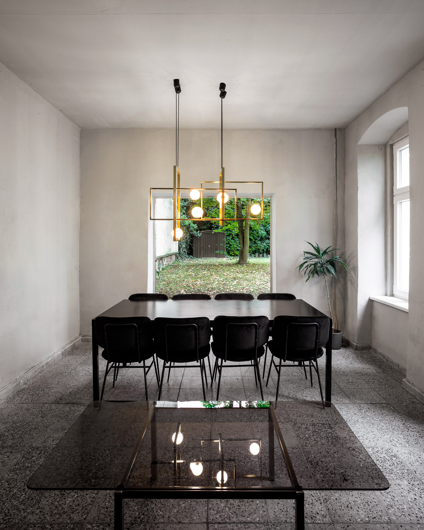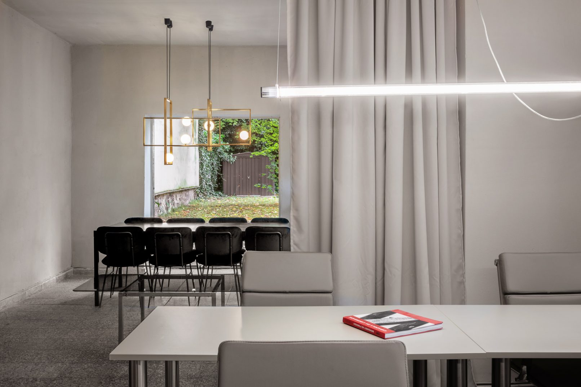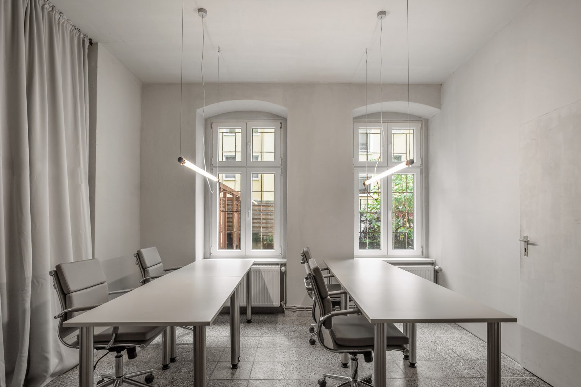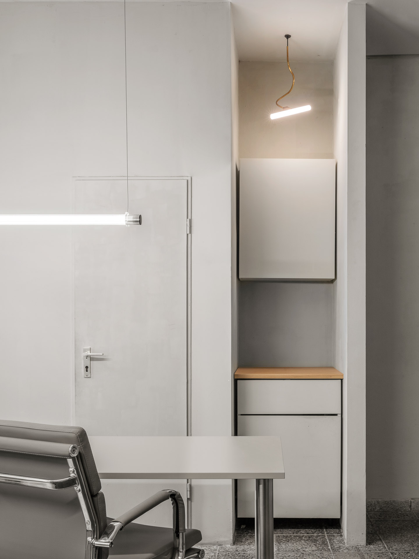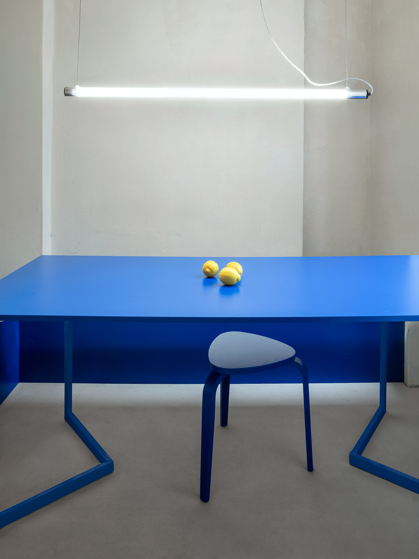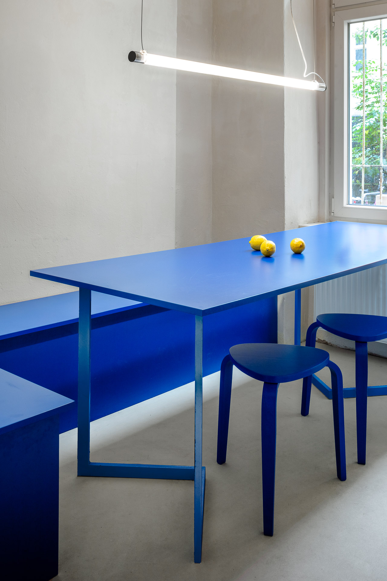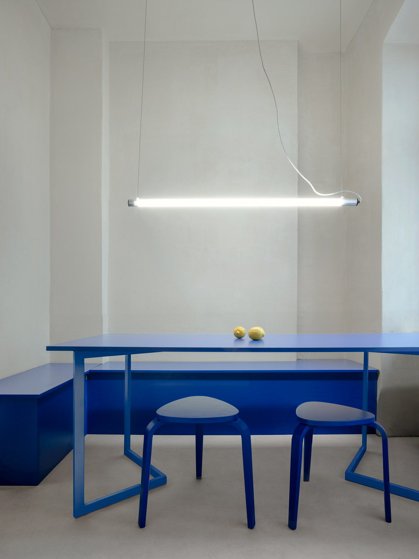Fundbüro Headquarters
A twist to the typical office space
After several years of growth, the Fundbüro team needed a larger space. The search was not easy, but we finally found the perfect place in their beloved Friedrichshain: a former popcorn factory at street level. The 107 m2 space proved to be a challenge. Situated in an early 20th-century building, it had lost some of its essence when it was transformed into an industrial production system. The first phase of the project involved stripping the space back to its original state.
With the structure already exposed, we aimed to depart from the conventional office concept. Rather than opting for neutral spaces only focused on accommodating as many workers as possible, we pursued an unconventional design to foster creativity and enhance studio productivity. One of our primary goals was to reduce the elevated stress levels experienced by architects in the workplace. For this purpose, we selected a warm palette of materials and a lighting concept that combines direct and indirect light, aiming to create a serene and calm working environment.
The studio is divided into three areas for work and ideation (Terracotta, Pink, and Gray), along with a kitchen and a courtyard.
For the first room, Terracotta, a boutique atmosphere is created, serving as the entrance to the studio where clients can discover samples, and materials, and get into the world of design and creativity. With its ocher colour and gentle lighting, it is complemented by organic furniture that enhances a natural flow. The original Mediterranean tiled floor is retained. Shelves and wall lamps are seamlessly integrated into the walls.
The second room immerses us in the Pink world. Upon entering, we find the team meeting table, versatile and easily movable (necessary for events). The lighting is warm but more suitable for work, reviewing plans, and holding meetings. With the monochromatic effect, we wanted to blur the boundaries of the space, narrow and with natural lighting only in one part. The micro-cement flooring creates a continuous and homogeneous space.
Before the last room, we have the kitchen, the most informal space in the office, and a recreation area for the team. Its wall-adapted furniture stands out with its intense blue colour contrasting with the light earth tones of the walls.
Finally, we arrive at the grey room, full of windows, divided into two areas. In the first, a work area with a toilet and a small kitchenette. The second is a meeting area, both for informal gatherings with a sofa and a low table and for more formal meetings with a table for eight people illuminated by a sculptural golden lamp. The terrazzo floor is maintained achieving a cave effect that contrasts with the surrounding nature of the courtyard that provides relaxation and leisure to the team.
The progression through these spaces brings to life a chromatic palette that gradually fades, enveloping the user and visitor in a visually evocative experience. Natural materials like lime paint are used, creating a textured effect that embraces the imperfections of the old walls. All the furniture, designed by Fundbüro, is mobile and flexible, enabling cultural events to be held throughout the year for Fundgallery, our artistic and cultural project.
Client Private / Year 2023 / Type Architecture / Location Berlin / Status Constructed
