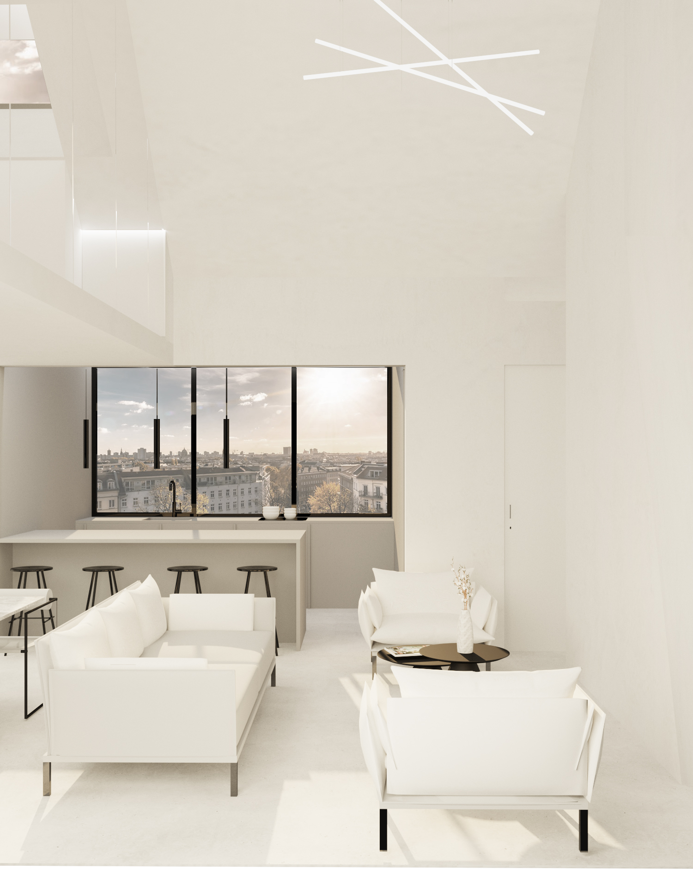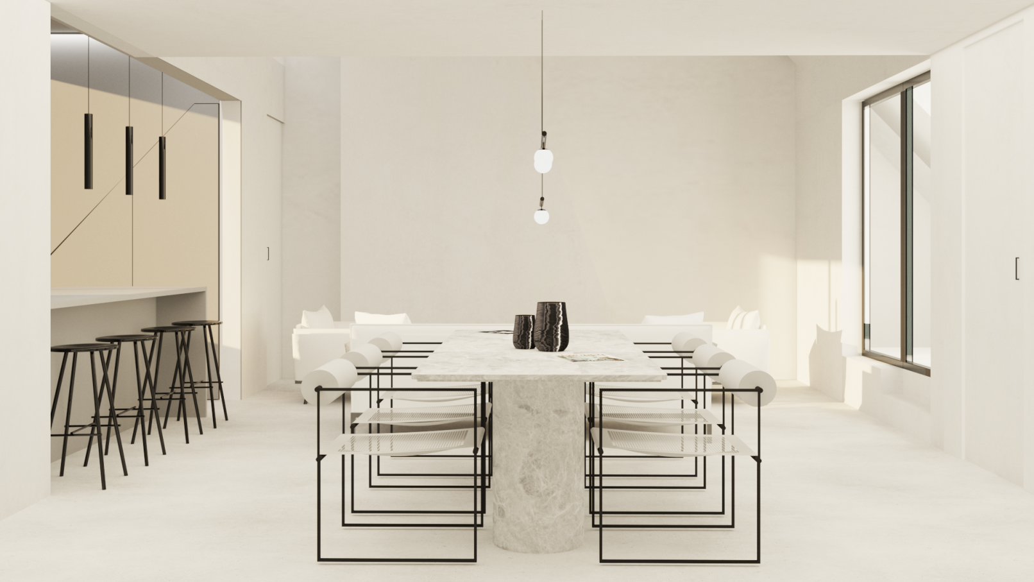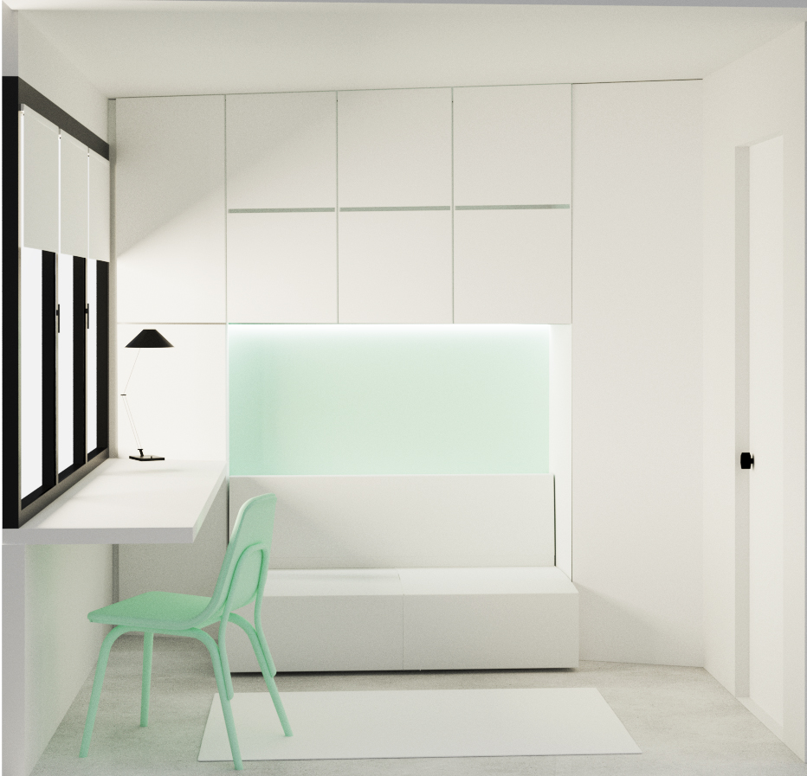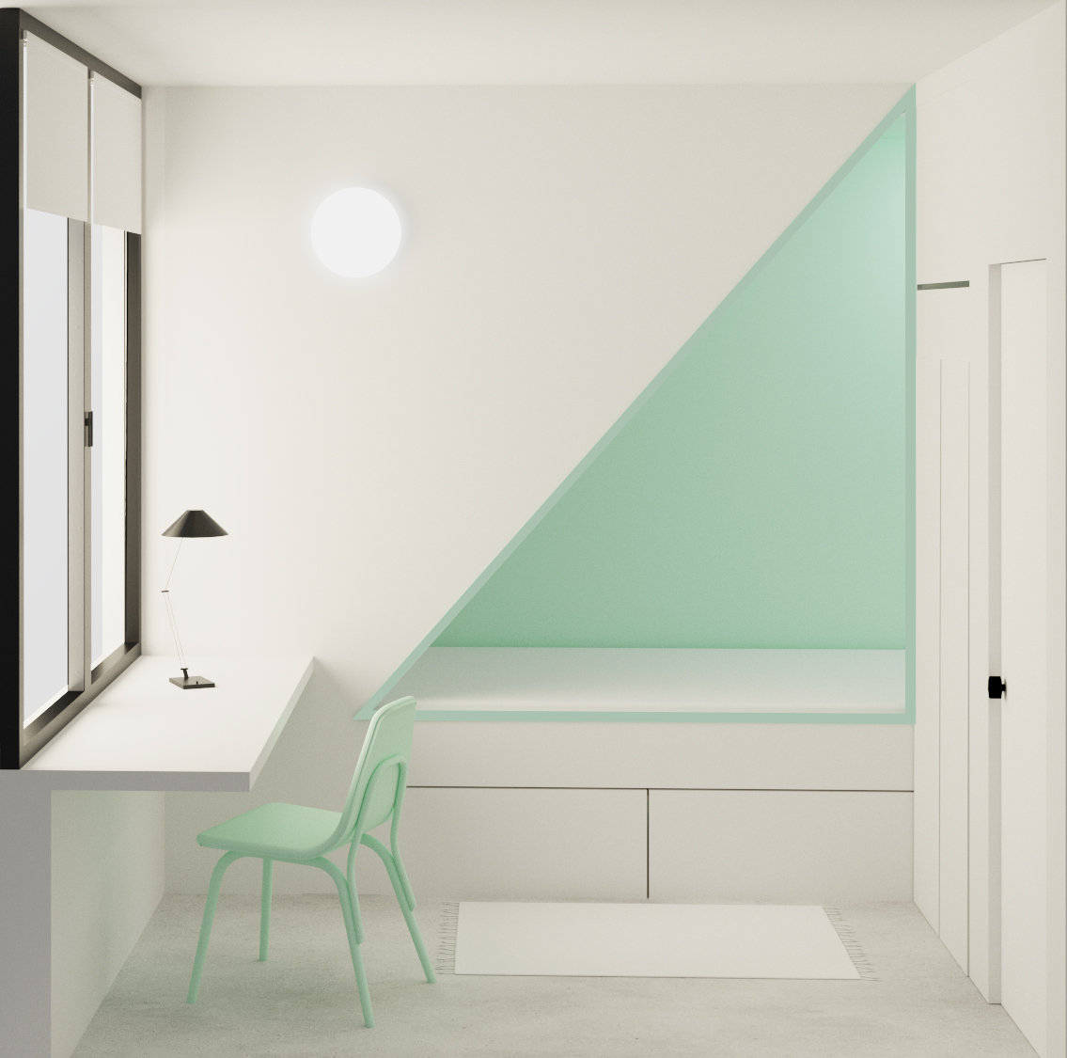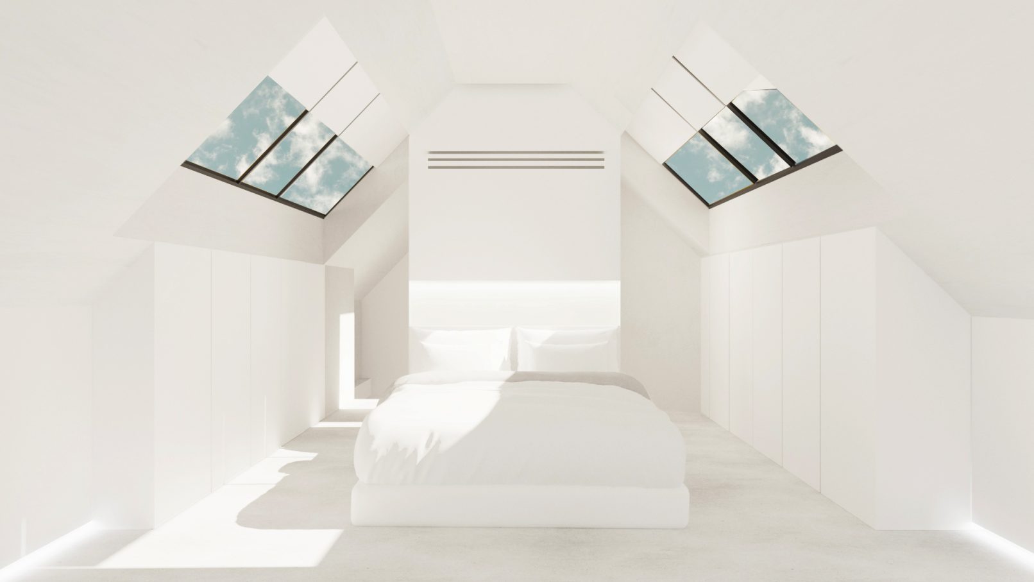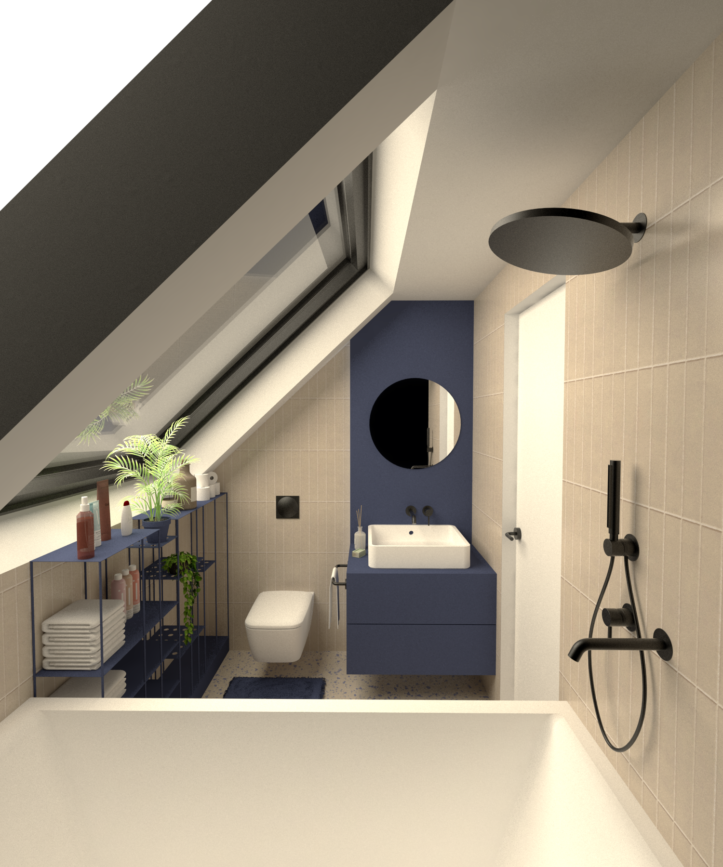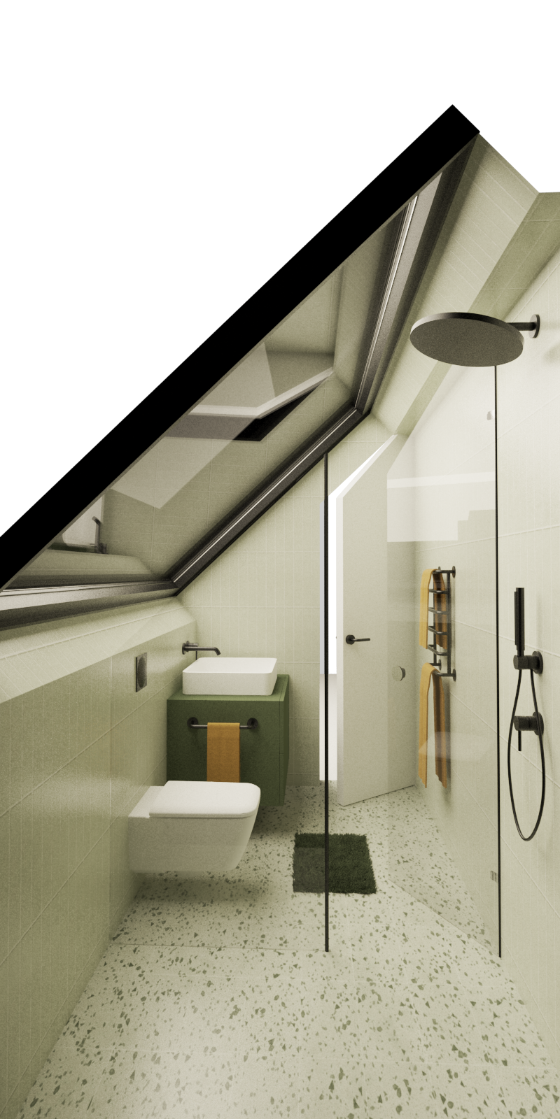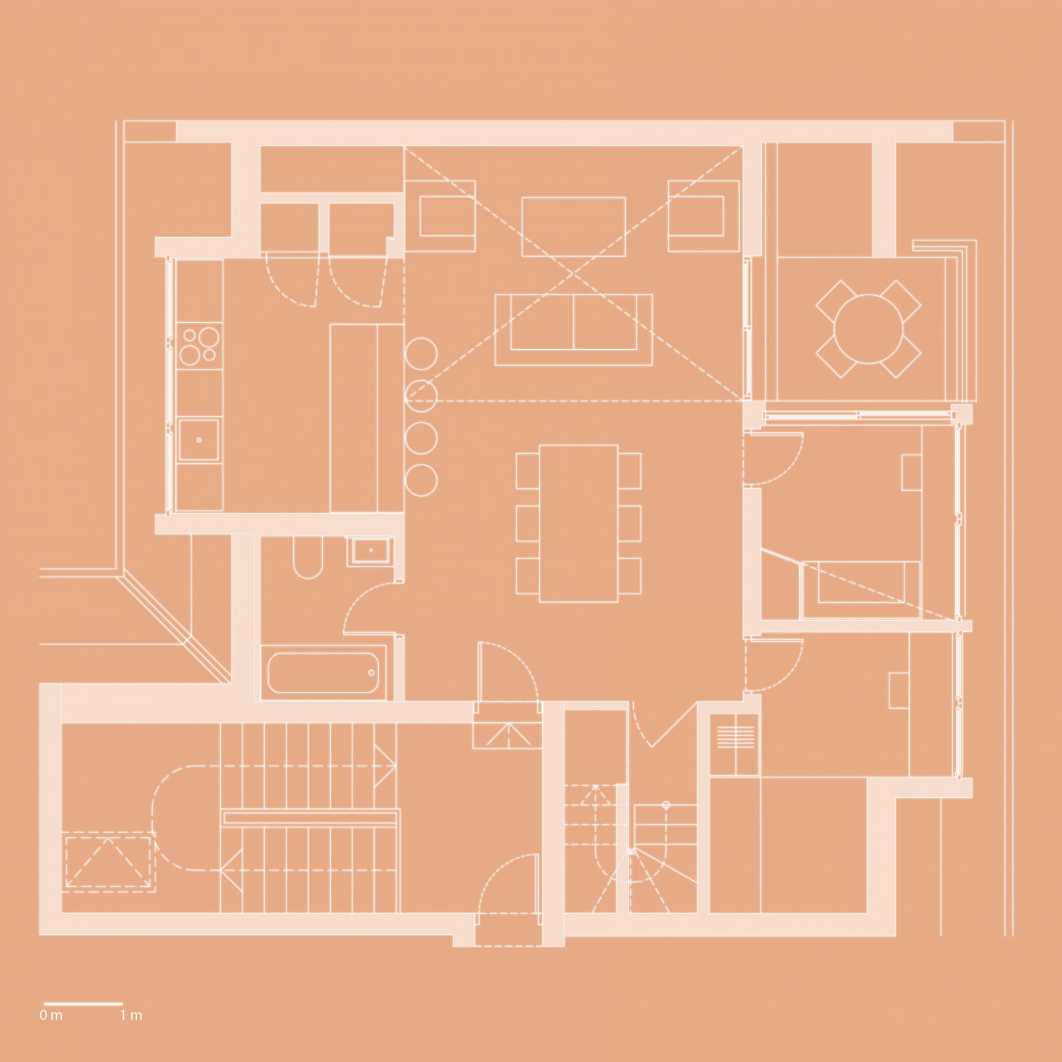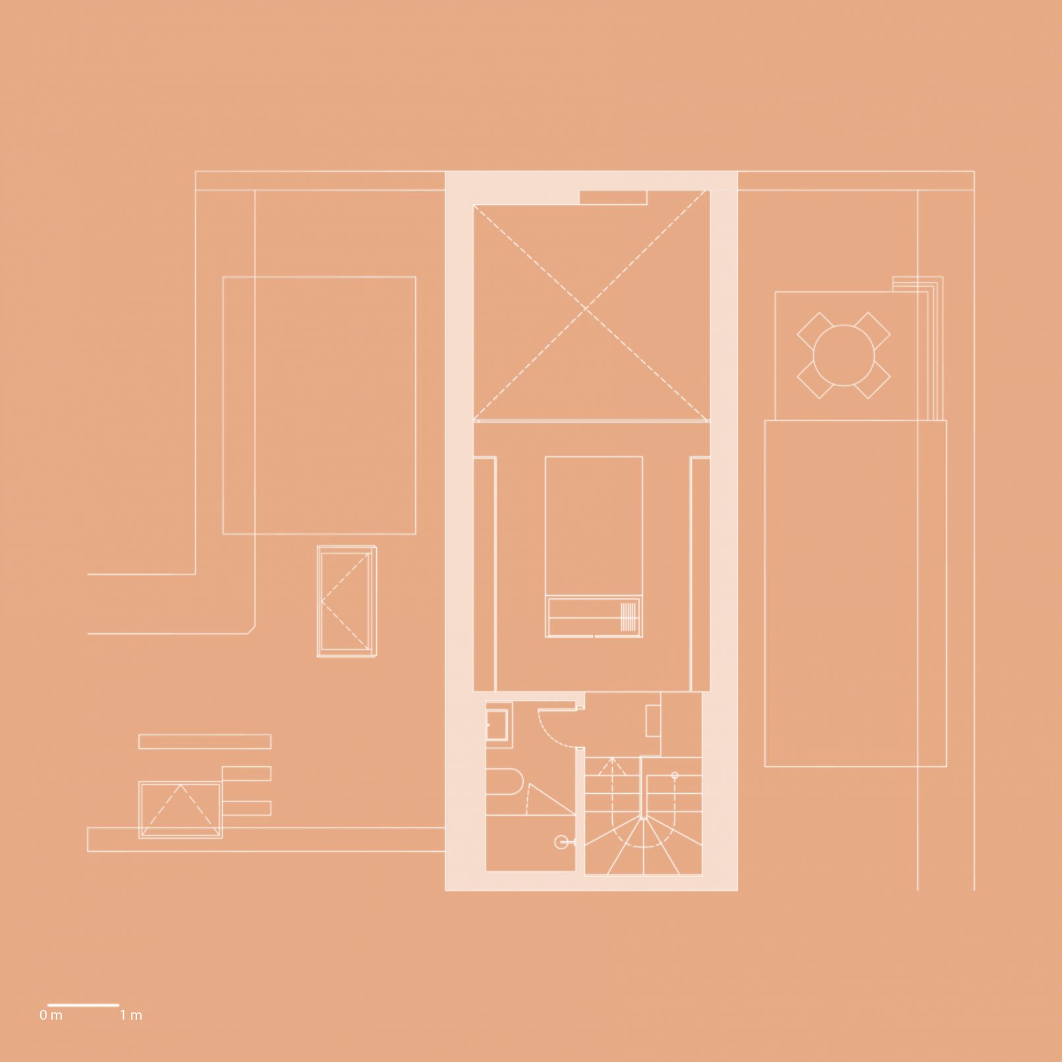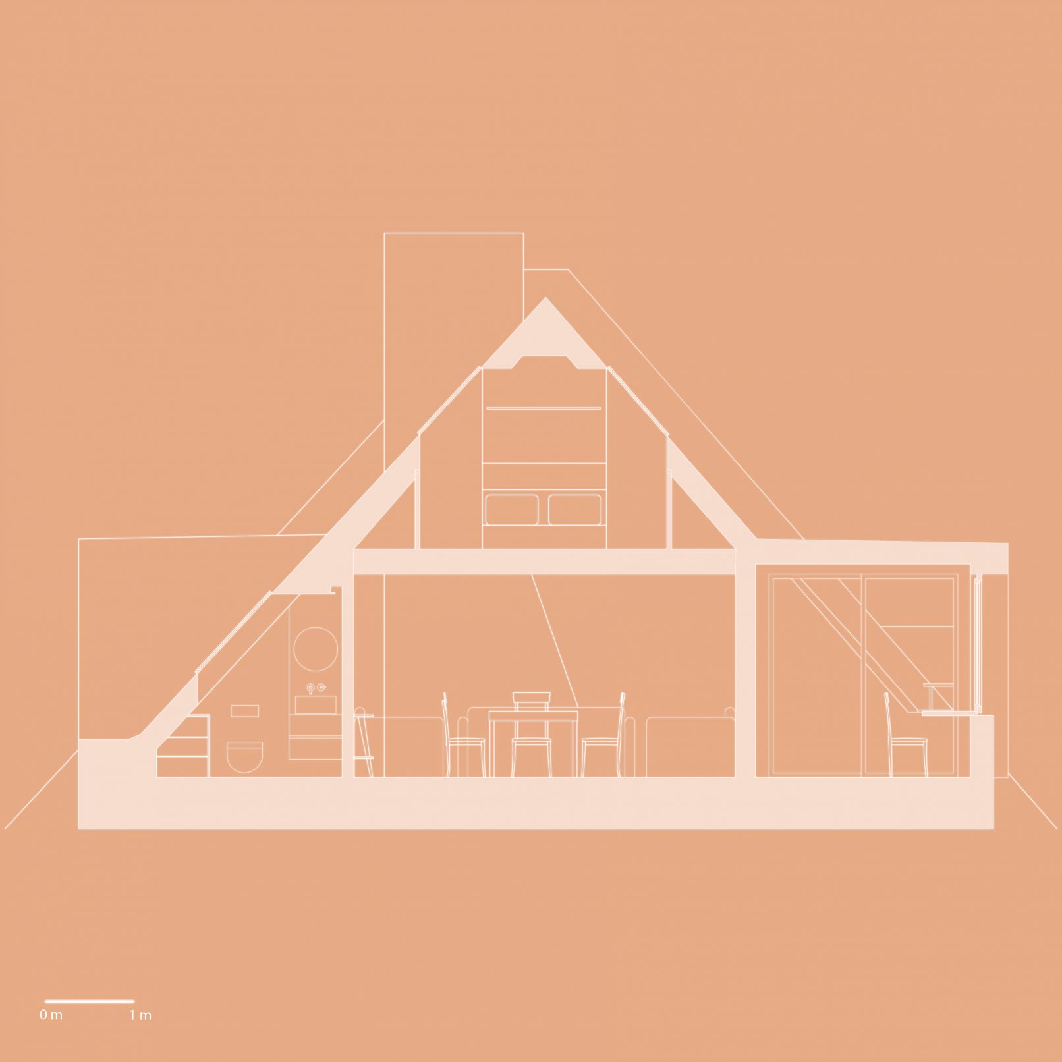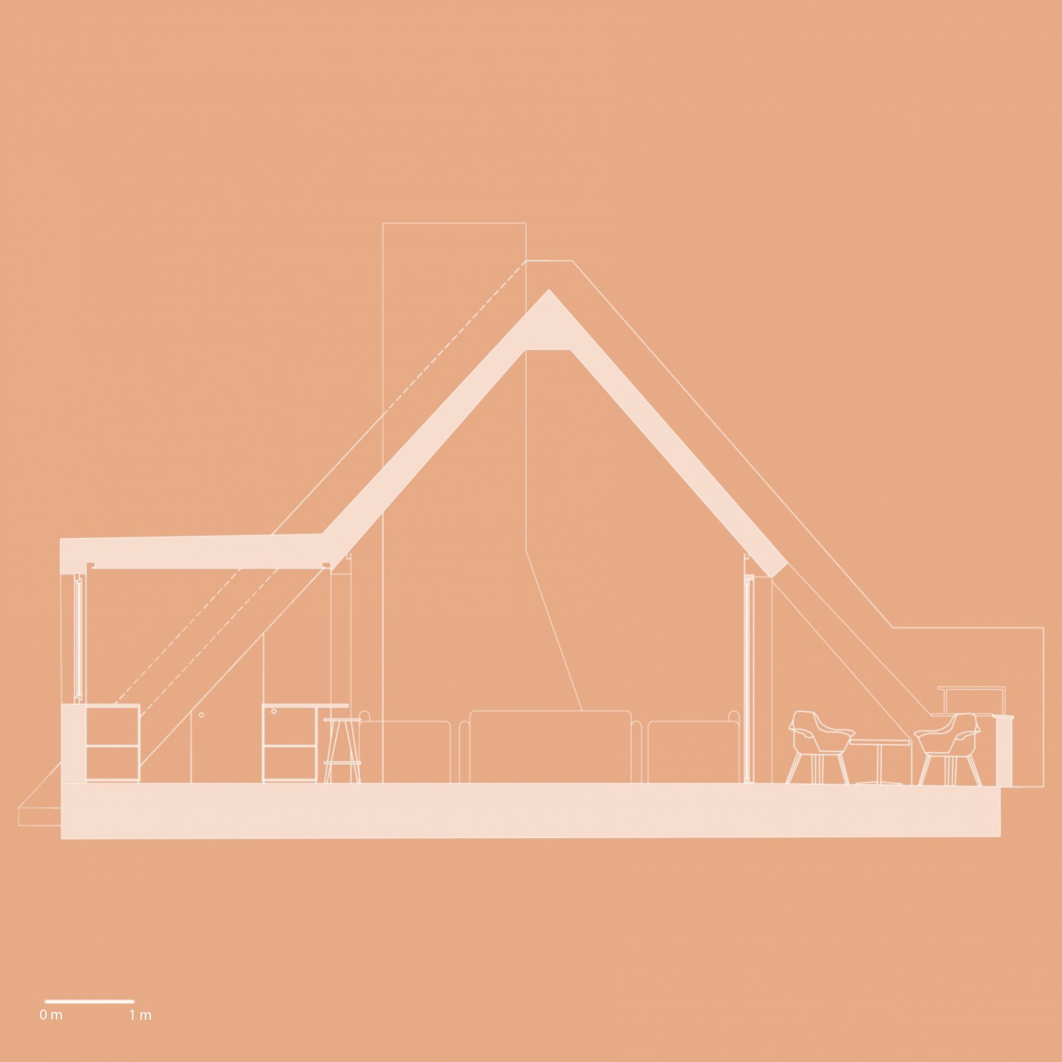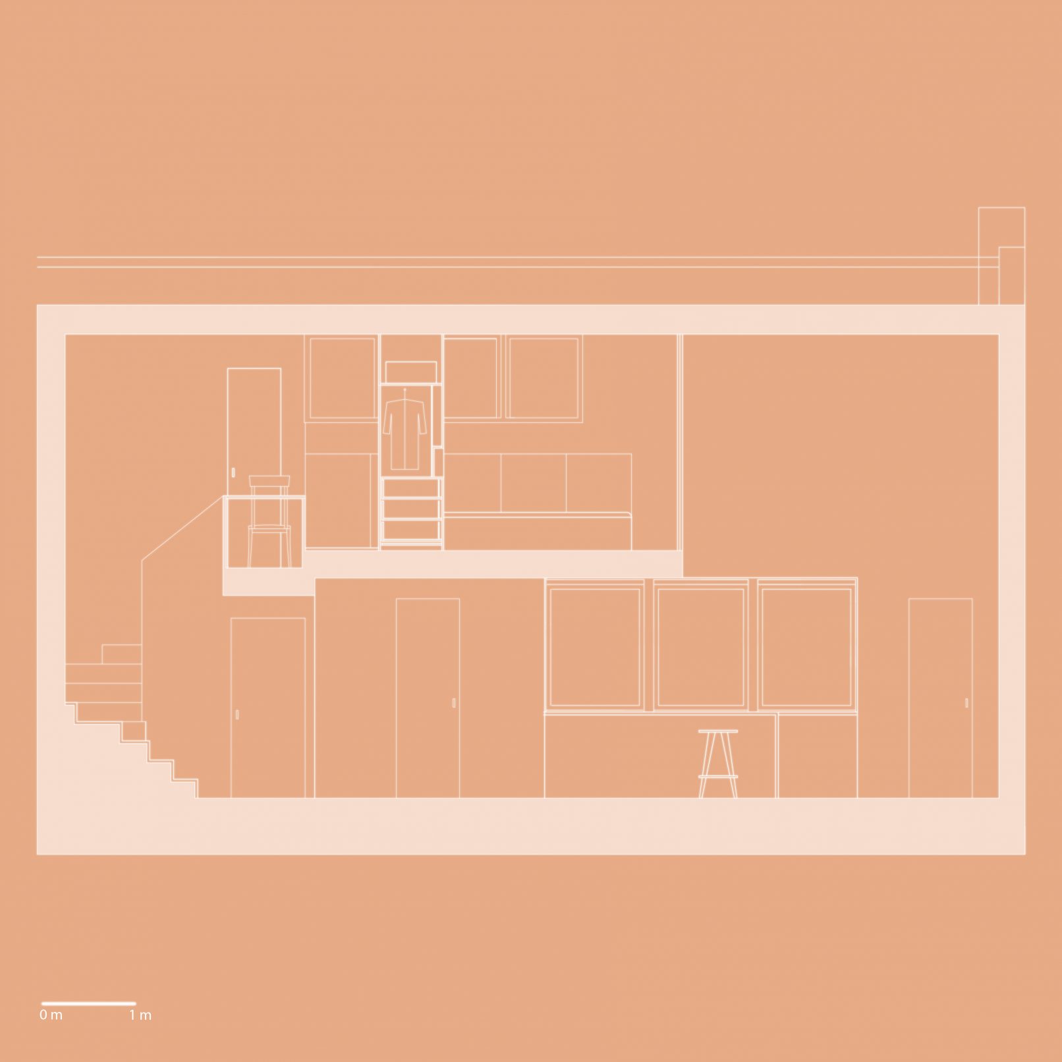Dach P
Rooftop for a young family
Located in the residential district of Prenzlauer Berg, the project consists of the conversion of the old roof of the building to accommodate a two-storey maisonette. The clients, a professional couple of new parents, were looking for a versatile house where their family could grow with all the necessary amenities in the centre of Berlin.
The space, with ceilings of more than five meters, offered great opportunities for a family home, but also challenges. The sloping roof generated spaces of complicated geometry, which in many cases are often taken as a waste of space. To avoid this, unusual solutions are sought, such as the niche bed in the children’s room, and other solutions that seek to maximize the storage so necessary for a young family.
At the same time, its location on the top floor of the building is an advantage in terms of lighting, but a great challenge for thermal control. That is why passive architecture measures are applied, such as special insulation or openings on both sides of the house to provide natural cross ventilation.
The result is a well-used space, which covers all the needs of the new family, with visual tricks such as the double height that maximizes the feeling of space in this atypical property.
Client Private / Year 2022 / Type Architecture / Location Berlin / Status WIP

