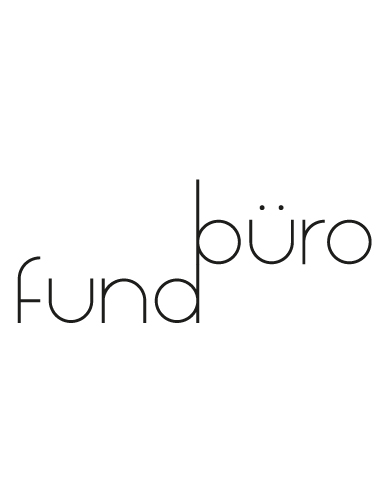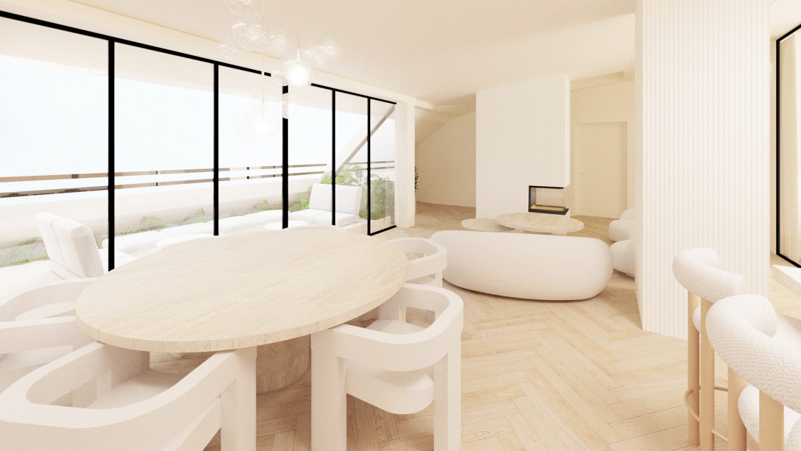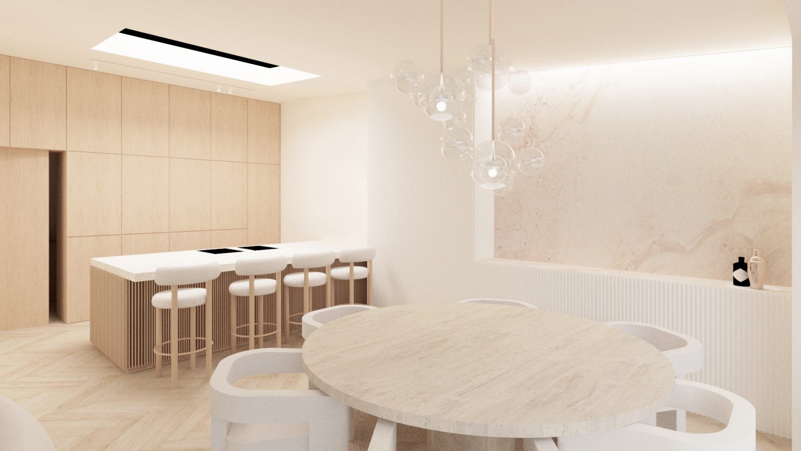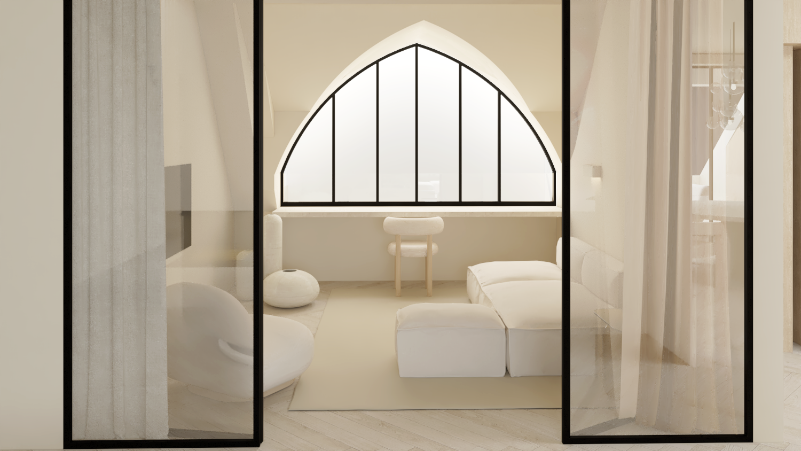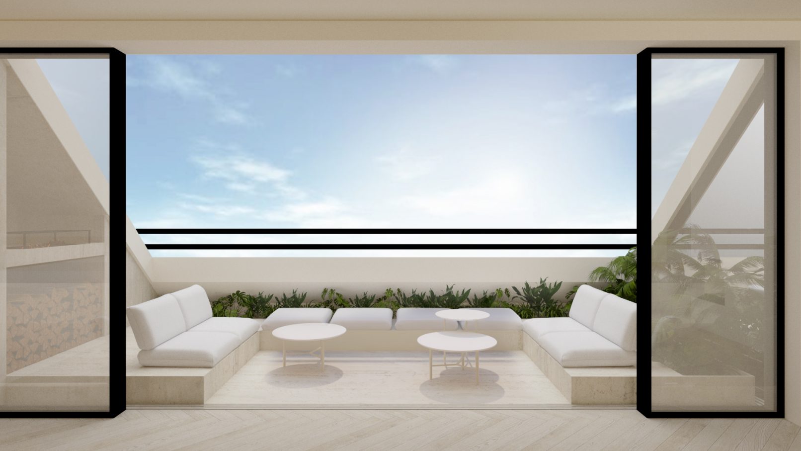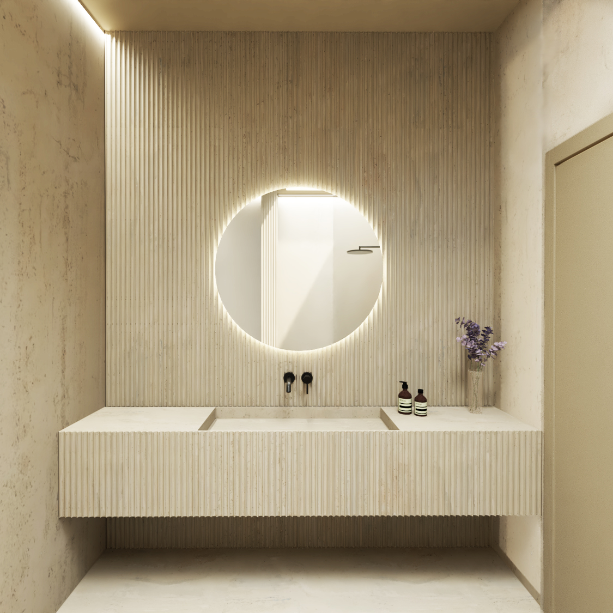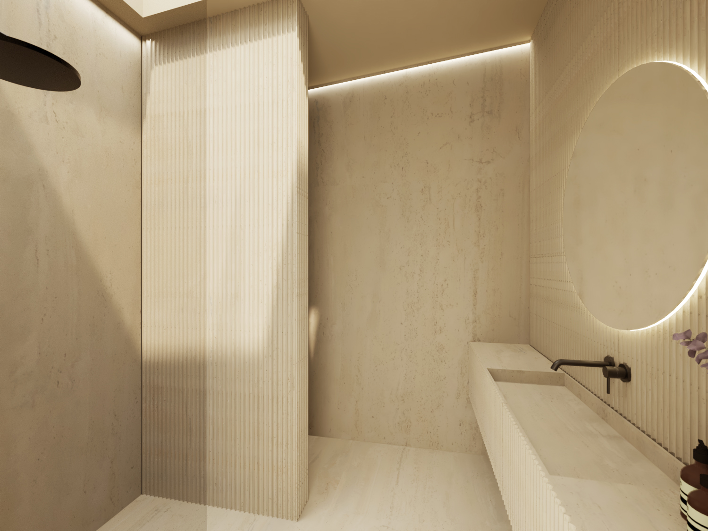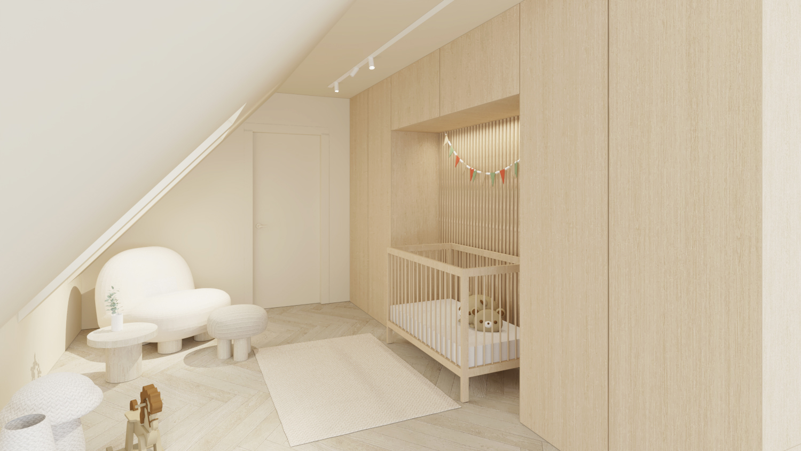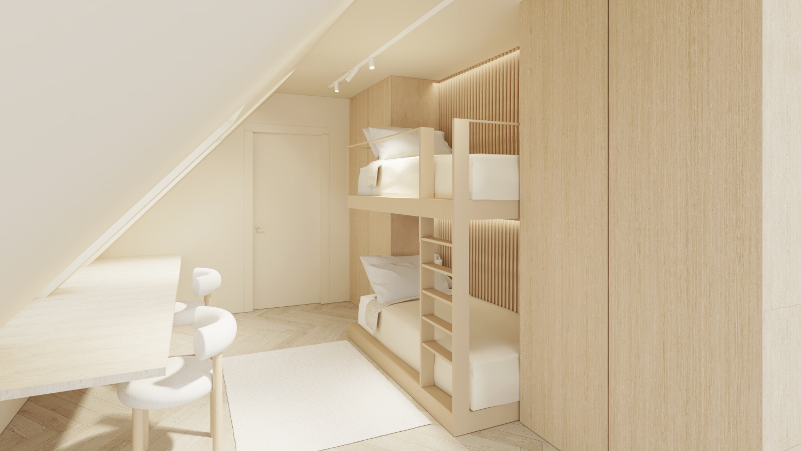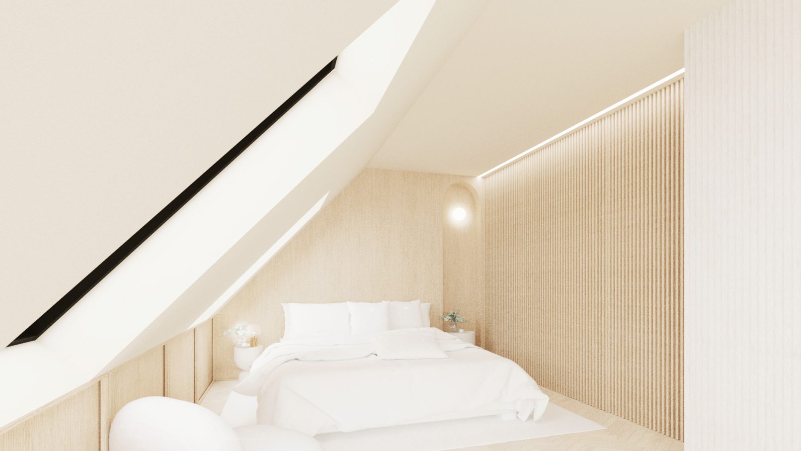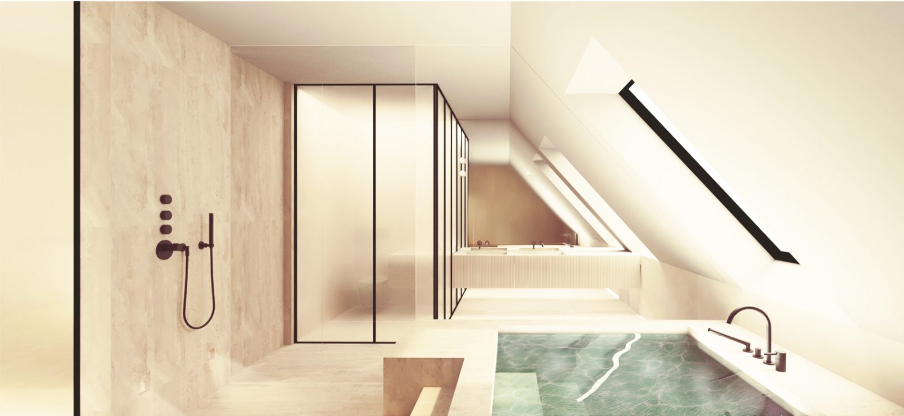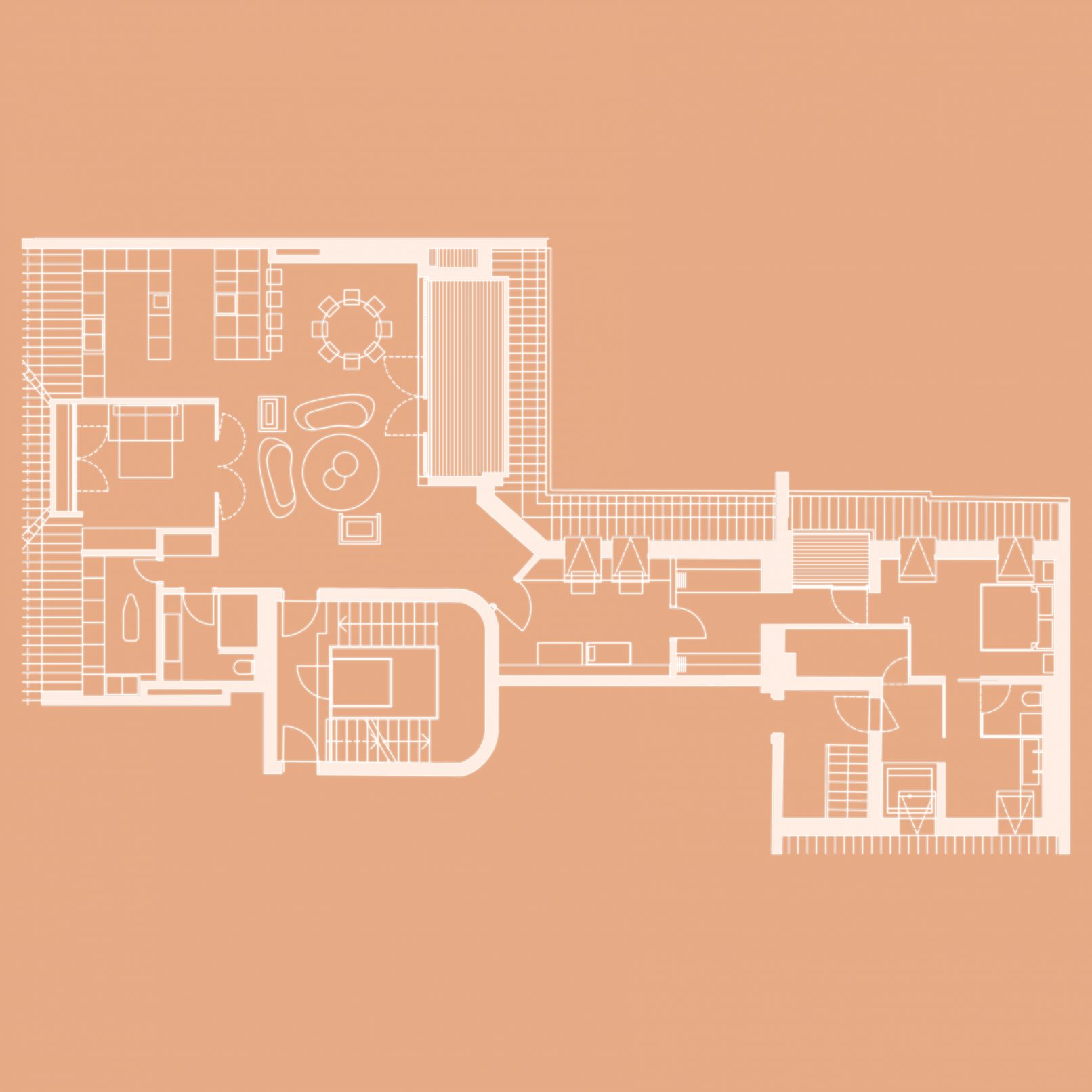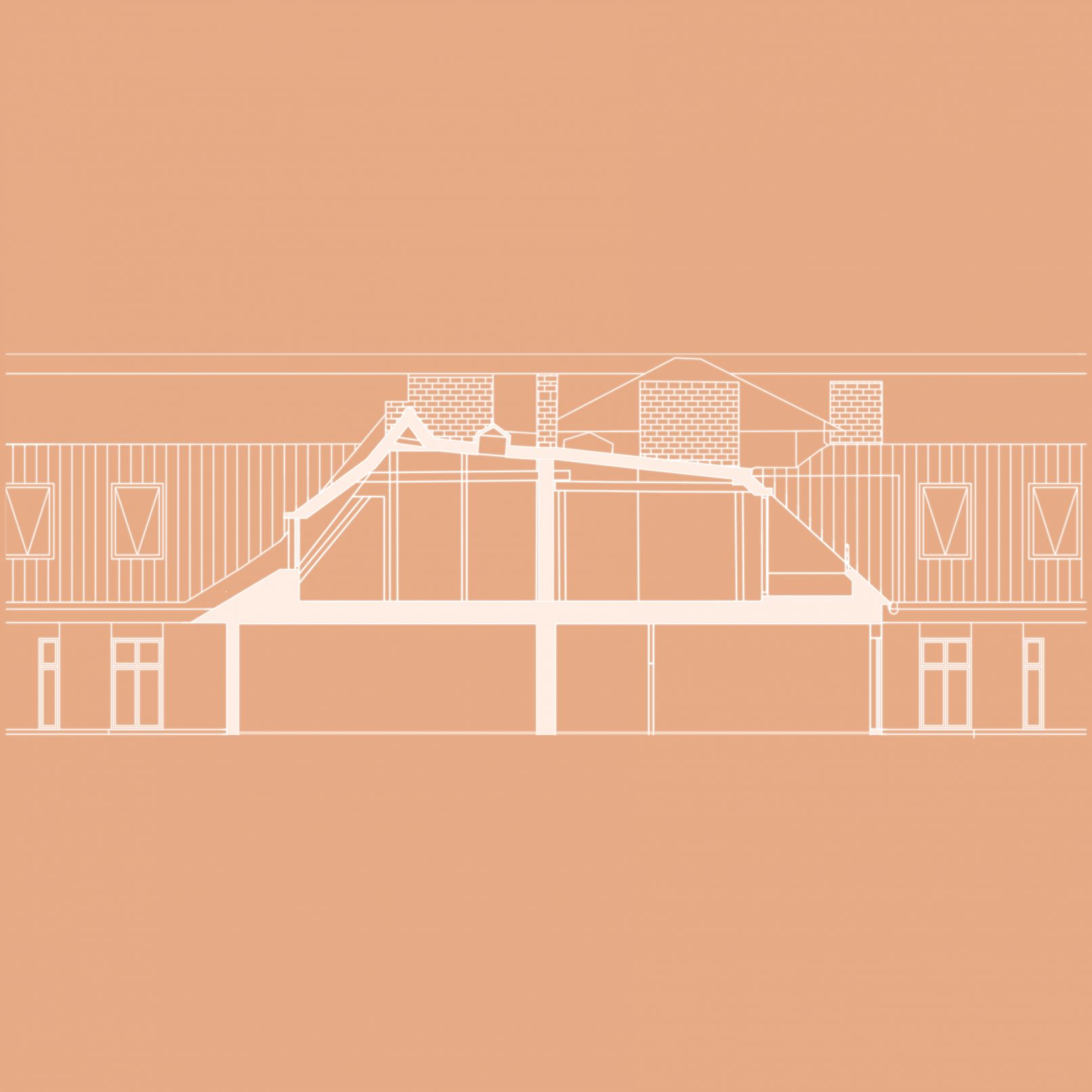Home N
A rooftop up in the sky
Located in one of the most iconic streets of Friedrichshain (Berlin), this penthouse is part of an early twentieth-century building. The owners, a newly married couple, bought an empty space of 150 m2, with a wooden structure up to 5 meters high, with the wish to convert it into a family home. Their vision was a family home, but also a place to receive friends and guests.
The project was a challenge on its own. First, the building was fully protected, and second, its complex geometry in plan and section made the program difficult to integrate. After a thorough analysis, it was decided to maintain the approved building envelope. All the efforts were put into modifying the interior to get the maximum out of this interesting location.
Following the concept “Up in the sky”, the aim is to create an ethereal, quiet, cosy space, that connects the interior with the Berlin skyline. For this purpose, we have chosen a distribution of open spaces, with great fluidity. Each activity is defined by sinuous furniture that contributes to improving circulations. Where low-ceilinged spaces are optimized with ingenious, bespoke storage solutions.
To complete the proposal, a homogeneous palette of warm and natural materials is chosen. A choice that not only creates a calm and welcoming atmosphere but also manages to integrate all the existing building elements. Here wood, travertine, and light finishings create a practical but welcoming environment. Ideal for a family home and its guests.
Client Private / Year 2022 / Type Architecture / Location Berlin / Status WIP
